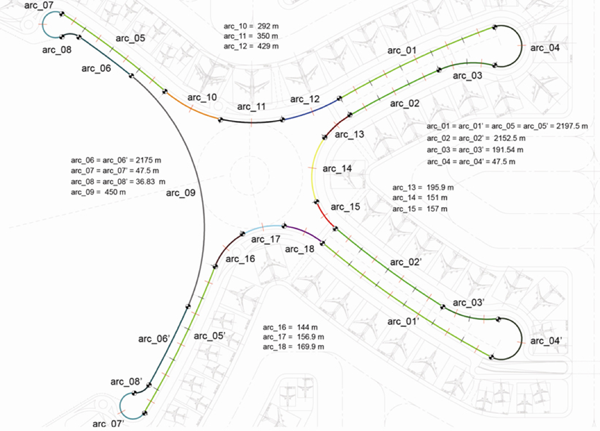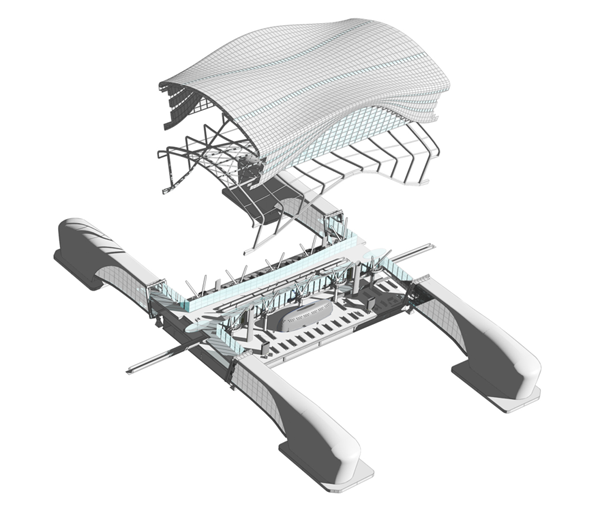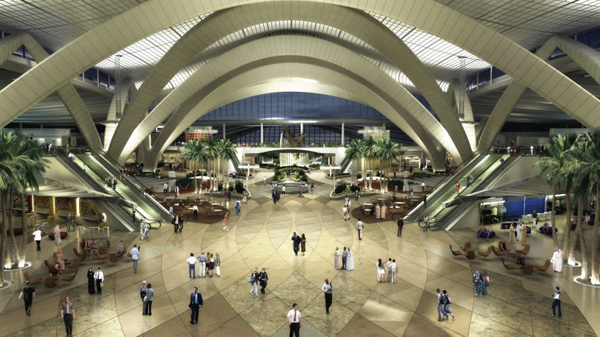Abu Dhabi Midfield Terminal
|
When leading the Computational Geometry Group at Kohn Pedersen Fox (KPF) between 2005 and 2010 the Abu Dhabi Midfield Terminal Complex (MTC) was the main project Mirco Becker oversaw in all aspects of computation, rapid prototyping, 3d model management, drawing extraction, building information modeling (BIM). Computation already played an important role during the competition 2006 and remained so throughout all design stages.
Since 2012 informance consults KPF on bringing computational principles for the MTC on site and help to realize this thrilling project.
The building follows the development of a second runway. It caters for for 20 million passengers per annum and will have 42 gates, with project expansion in the second phase to ninety gates and 50 million passengers. Conceived to echo the undulating dunescape of the surrounding desert, and to create a structure in which daylight can be harnessed yet modulated and heat passively controlled, the terminal’s shape has a complex yet highly explicit underlaying geometrical scheme. Parametrically driven computation was used to create the form, and to achieve the standardization, modularization and prefabrication of the components necessary to control cost and cater for long term serviceability. The first geometrical move was to depart from an ideal circle to a quatrefoil, thus providing one central and four peripheral spaces, while still minimizing the walking distance between check-in and gate. The was slightly distorted in response to the site, and its curving perimeter defined as a series of cotangential arcs of variable radius. The four piers of the quatrefoil plan are roofed by a parametric surface with a radial argument in the transversal direction (intersection arcs), and a sinusoidal argument in the longitudinal direction. The roof and the facade are one continuous surface, which repeatedly dips down almost to apron height in order to allow connection to the gates, and lifts up to accommodate large view windows in an undulating, periodic pattern. Abu Dhabi Midfield Terminial on Archdaily
|



