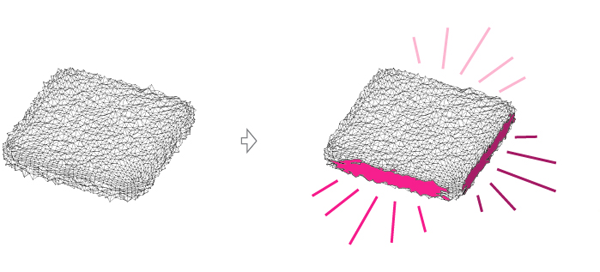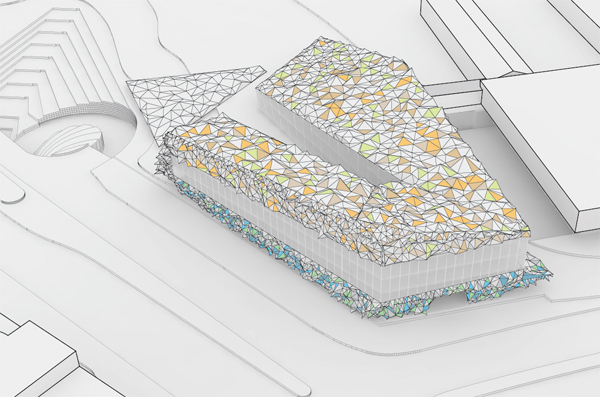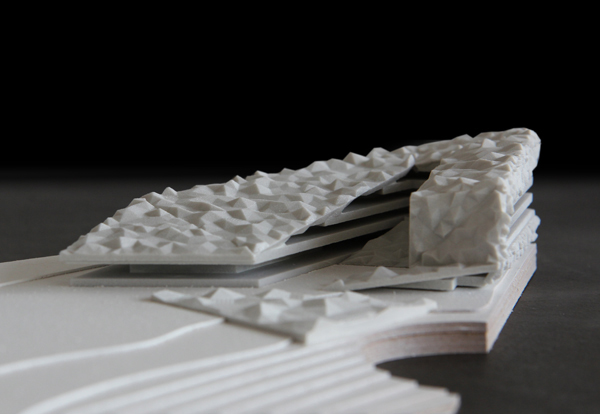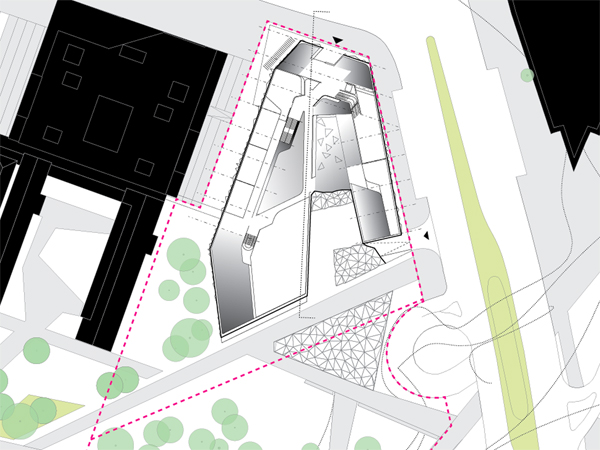Wolfsburg 0.1
|
The first phase of the competition for the Bildungshaus Wolfsburg emphasized on the urban design aspects of the proposed educational building. A crystal like non-form defines the main character of the design. Clear cuts to the crust reveal the inside as well as highlighting main urban links. The tessellated facade is a timber construction over concrete core and slabs. A similar articulation continues in the landscape as hard concrete features covering parts of an underground car-park. The Bildungshaus includes a school, a public library and a communal media centre. The ground floor blends the urban surrounding and landscape in a continuos lobby where all functions originate. Spatial clues lead the visitor to their destinations. Competition: Bildungshaus Wolfsburg, October 2013, first phase Design: Mirco Becker / Iva Baljkas Landscape Architect: LOMA |




